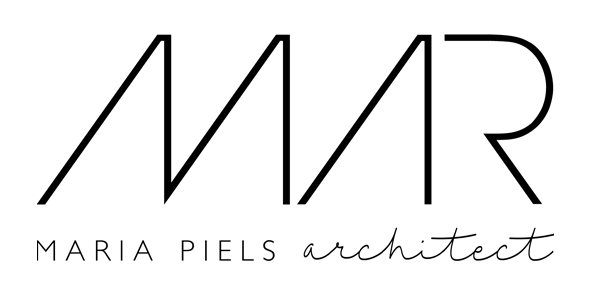BAM which is formally known as Royal BAM Group NV, is currently in the process of merging its construction business operations of independent subsidiaries. These are intended to be accommodated in designated multi-tenant building facilities where BAM group of companies are jointly under one roof. The aim is to create synergy on all BAM operating companies reducing the number of BAM branches across economic areas. This new model as collective buildings are called BAM houses.
These BAM houses have a uniform appearance, and the aim is to achieve maximum implementation of “Smart Working”. This means that work is done in person-independent workplaces. By offering a diversity of workplaces and meeting places, employees are invited to move around the building more. This would benefit communication a great deal. The office is divided into two main zones. The mix zone and the employee zone. The mix zone contains the dining/ working café, restaurant, and meeting rooms. The workplaces are in the employee zone.
By using these zones with aligned specific color schemes at the various BAM houses, we would ensure that BAM has a uniform and recognizable appearance. This identity is clear, recognizable symbol for BAM employees and their business partners clients.
Overview
Client: BAM corporate housing
Location: All over The Netherlands
Role: Freelance architect at A&E Architecten
Photographs: Luuk Kramer








