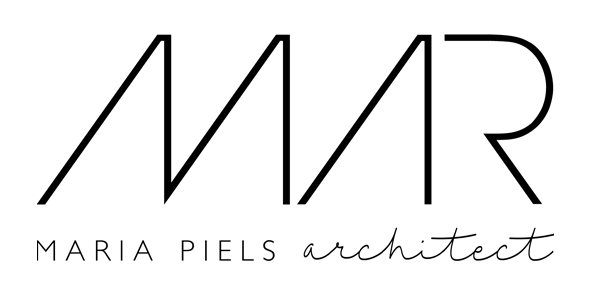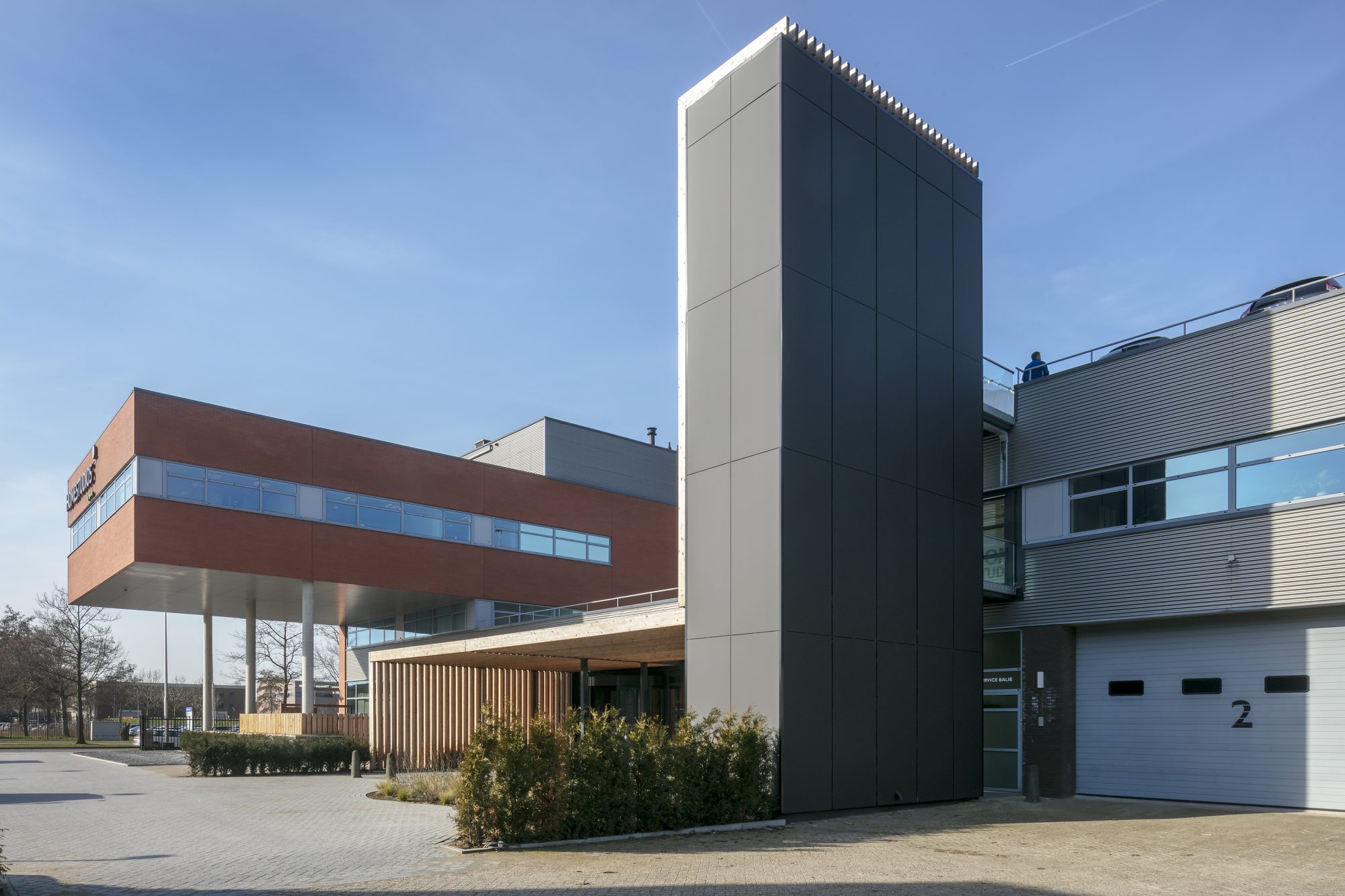Homestudios Utrecht gives future homeowners of contractor BAM projects the unique possibility to see the options of their home in 1 to 1 dimensional scale. For the developers AM we designed the new entrance to this customer experience center. An existing commercial building has been renovated and now offers a warm welcome to its clients.
The challenge has been to realise a utilitarian-looking commercial building with a new look focusing on practical living. Client AM wished to receive its guests with a covered outdoor space. In addition, a functional connection between the carpark on the roof and the entrance had to be designed and installed. We have captured both wishes in one gesture and executed this in a sleek structure of beams, so that it fits well with the existing building. Glass rests on the bare wooden beams to protect visitors from the rain and wind. The design is therefore functional, gives a warm experience and combines multiple design aspects in one solution.
Overview
Client: AM
Location: Utrecht, The Netherlands
Role: Freelance architectural designer at A&E Architecten
Photographs: Luuk Kramer





